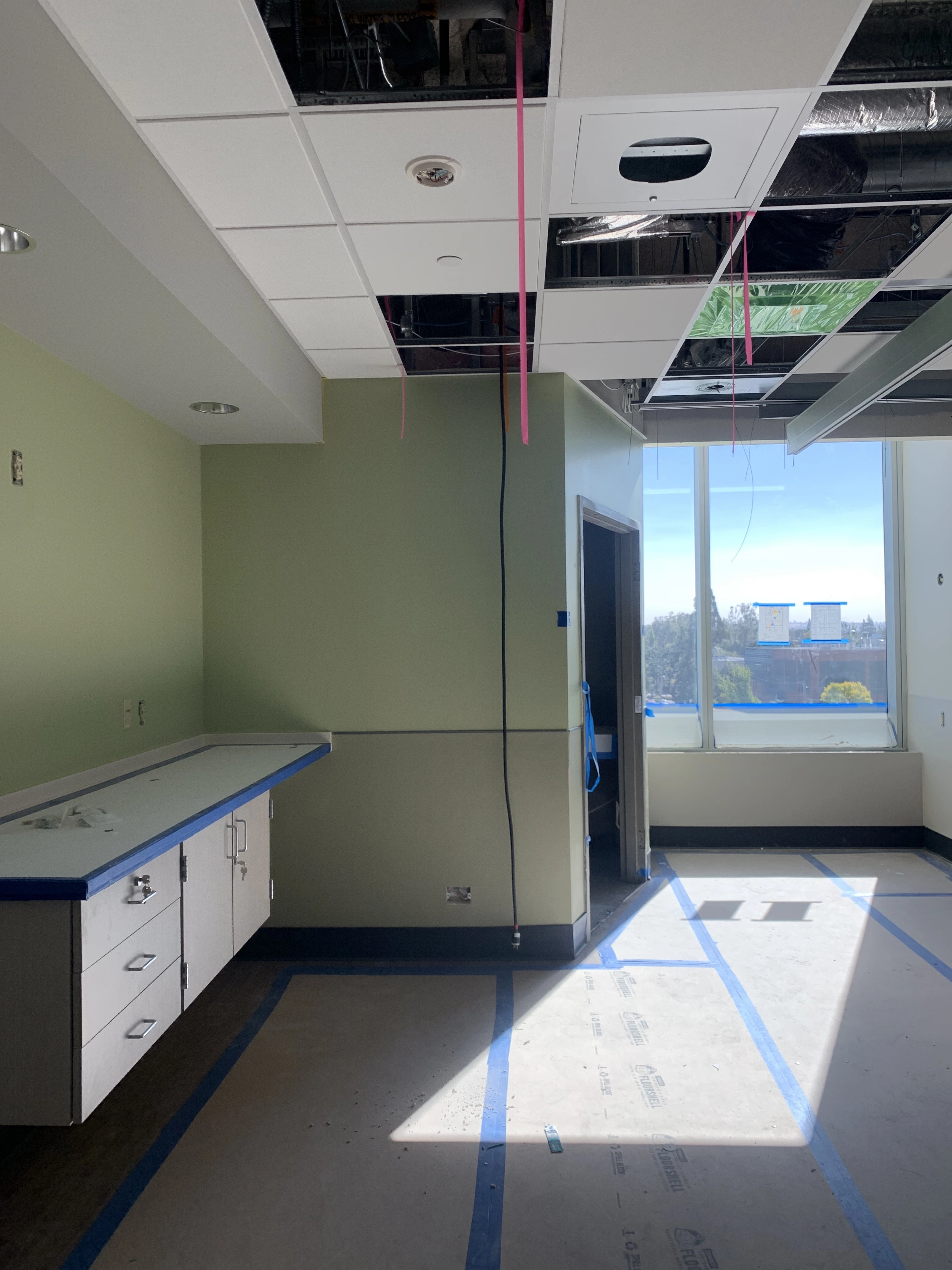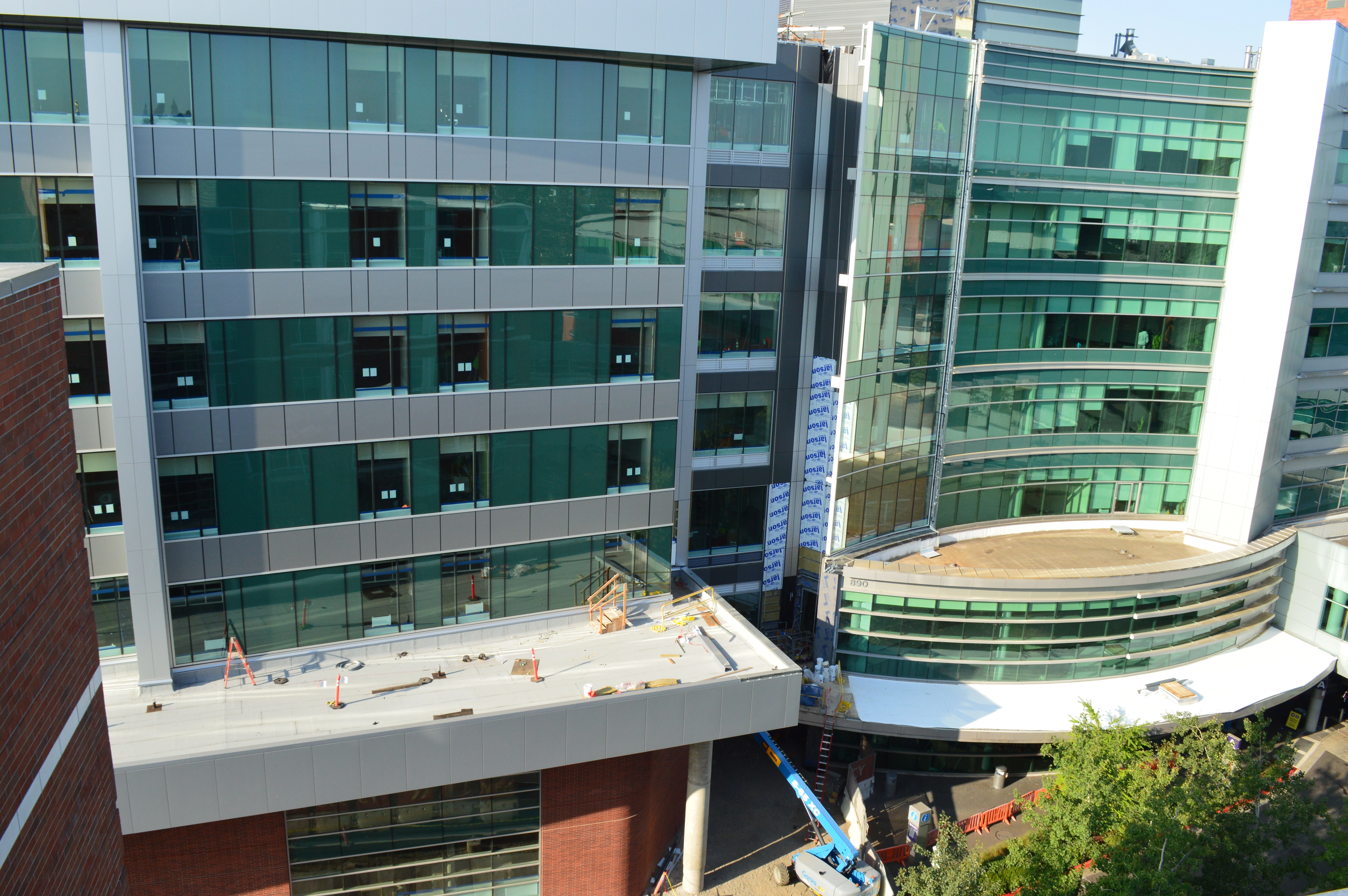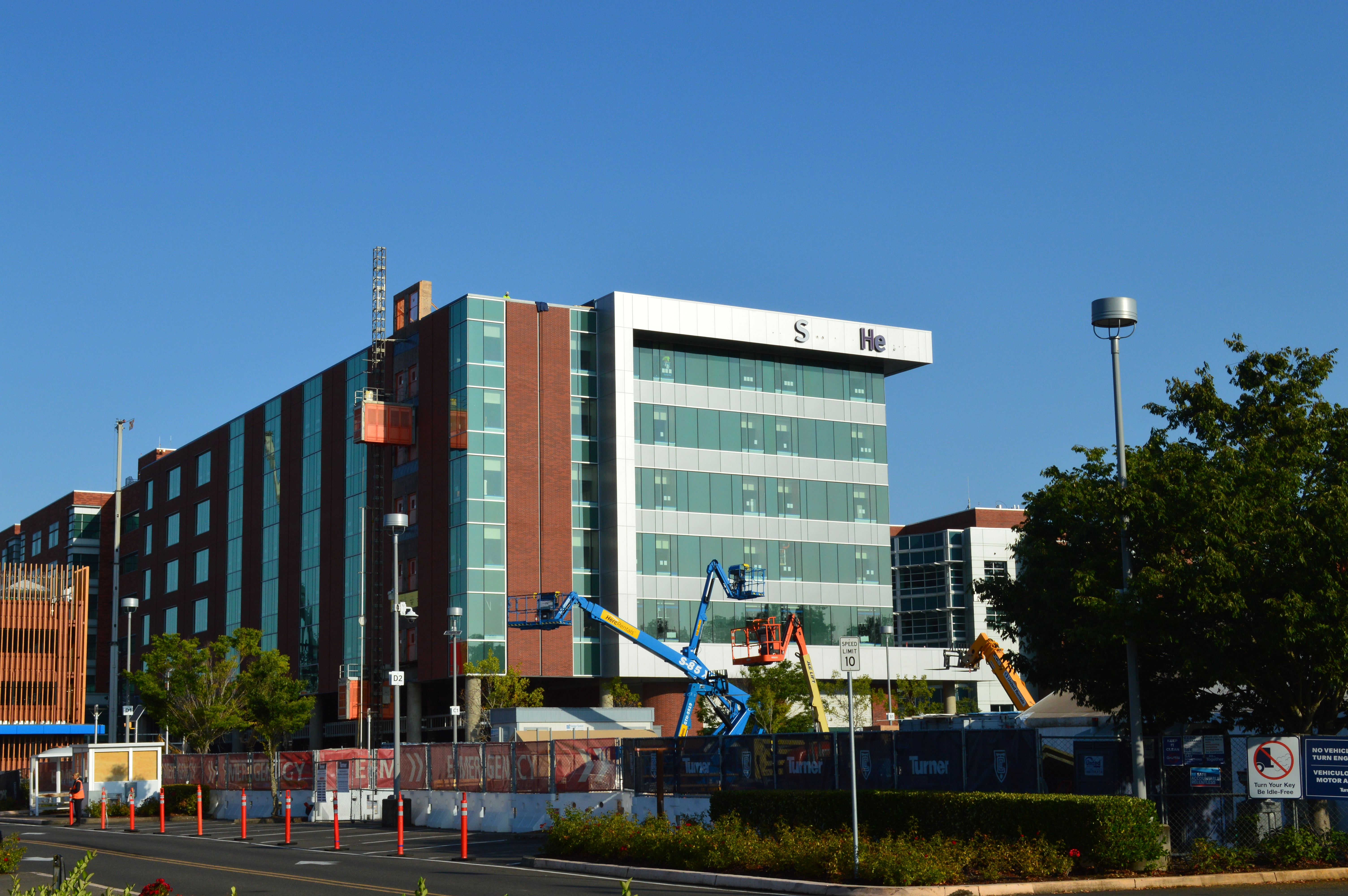Campus expansion full steam ahead
26 Sep 2021Latest details as we gear up to open next July
By: Hannah Bauer, Facilities Development project consultant
With the COVID-19 surge and high census, out of respect we’ve been rather quiet lately. Rest assured, campus expansion construction is marching forward on time.
A few fast facts:
- Inside the job site many tradespeople work daily to complete the building.
- The floors are in various levels of completeness. Some are getting touches like paint and countertops, whereas some are still awaiting drywall.
- In addition to the interior work, the job site is buzzing as the emergency department entrance and driveway are constructed and steel is framed out on the canopy over the emergency department.
- The space above the emergency department will be used for a future to-be-determined need, but completing the work now prevents a shutdown of the emergency department entrance when it is time to use the space.

When we open the 150 patient rooms next July, we will move patients and staff from Building B 6N, 5S, 5NW, 4S, and 3W into the new A East units.- This means an increase of 20 patient beds in use on the Salem Hospital campus and the capacity for 41 true surge beds on Building B unit B5 S.
- Eventually, we will backfill the closed units in Building B, but we expect this to be gradual.
- Transition planning is underway.
- Unit-specific and overall move plans are being developed.
- Medical staff leaders are engaged and will communicate more details as they develop.
- The coordination of the move into the new A East units (remember, it’s the second half of Building A, not a separate building) is being led by Zennia Ceniza, RN, VP of Clinical Operations and Cindy Wagner, RN, Director of Facilities Development.
- We want to hear your questions!
- Please email campusexpansion@salemhealth.org

